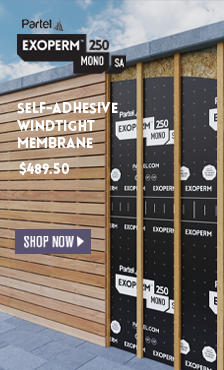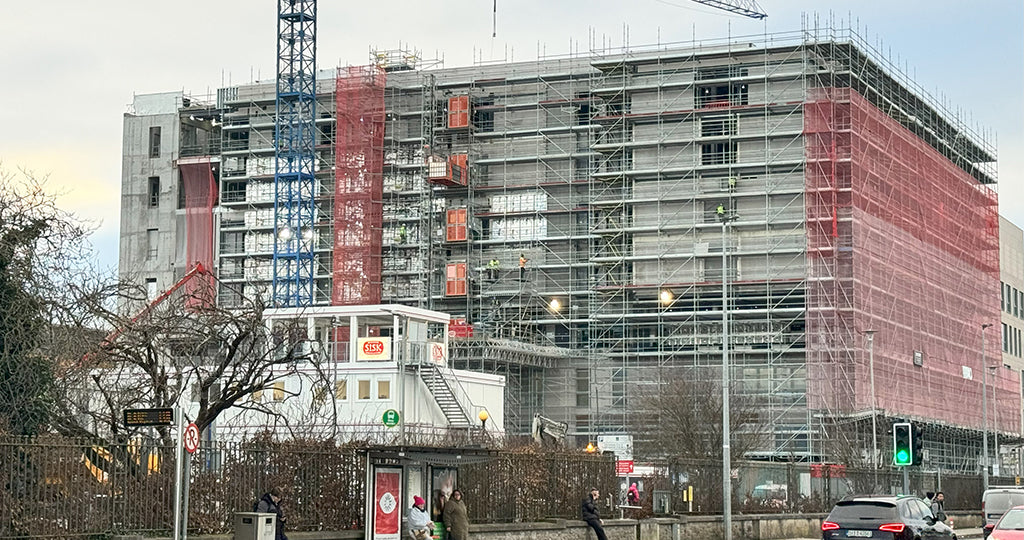
Enhancing Building Façades with IZOPERM PLUS A2: A Case Study of University Hospital Limerick
In a significant development for healthcare infrastructure, Minister for Health Stephen Donnelly broke ground on University Hospital Limerick's new 96-bed block, part of a €90 million investment, set to be completed by Q1 2025. This initiative aims to bolster bed capacity and isolation capabilities. With Sisk as the main contractor, construction is underway on this vital project. Minister Donnelly emphasized the importance of this expansion for Limerick and the Mid-West....
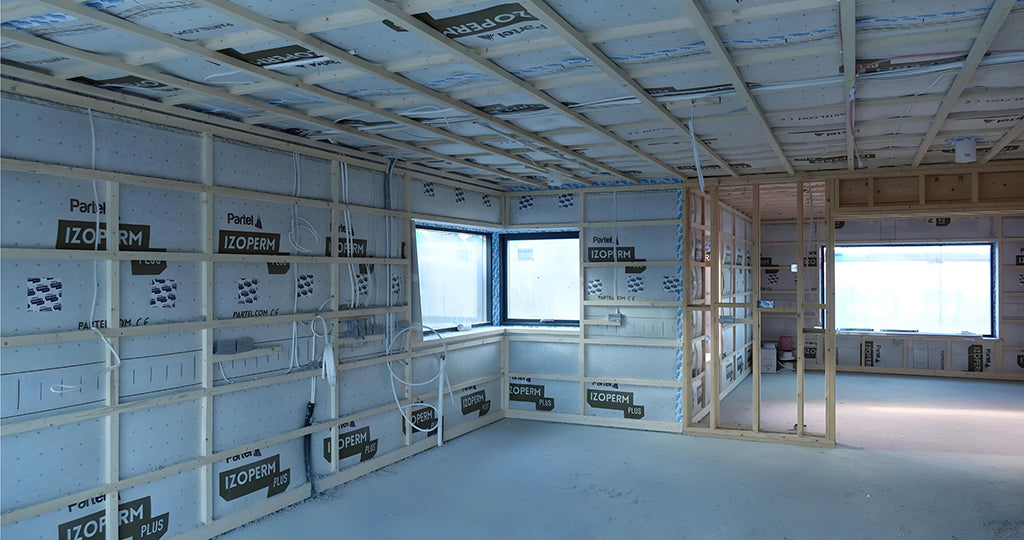
Building an Accessible and Eco-Friendly Timber Frame Home in Tuam with Partel’s Advanced Solutions
Project Overview In the serene outskirts of Tuam in Ireland, a remarkable endeavor to construct a timber frame self-build house is underway, showcasing an exemplary commitment to environmental sustainability. This project, born out of a family's need to accommodate the evolving needs of their young son who requires mobility support, has meticulously incorporated a dual focus on immediate accessibility and long-term ecological responsibility. The homeowner's personal commitment to minimizing the...
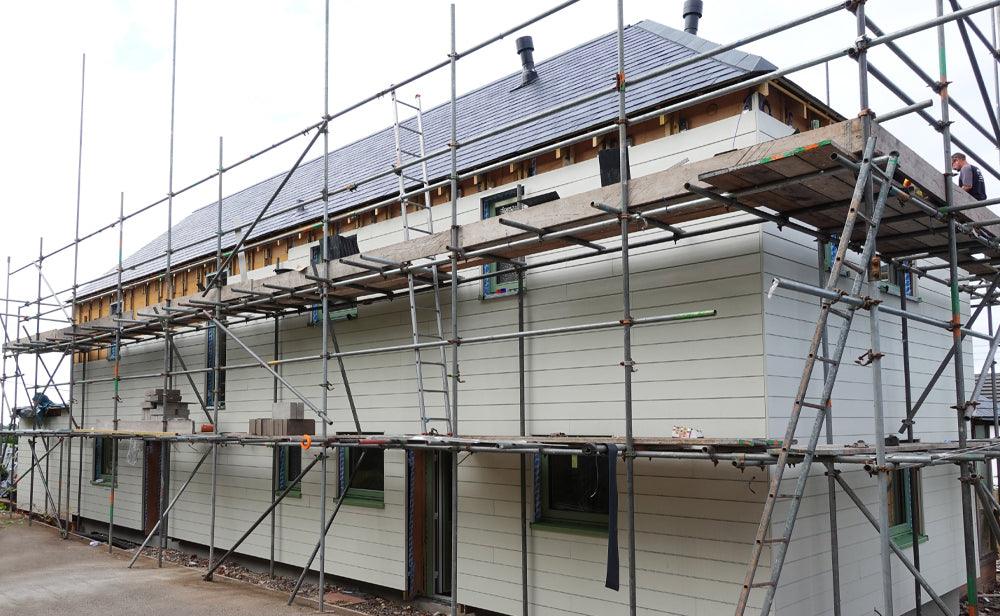
The Chestnuts EnerPHit Case Study – A Scalable Approach to Retrofitting
Author: Dara McGowan, Technical Consultant, Partel It is no secret that retrofitting an existing structure to a high standard is more challenging than building a new one. In part, retrofitting is challenging because of the diversity of obstacles faced by designers when considering insulation, airtightness and thermal bridge mitigation strategies – every house is different. With unprecedented retrofit targets outlined by both Irish and UK governments, it is important to...
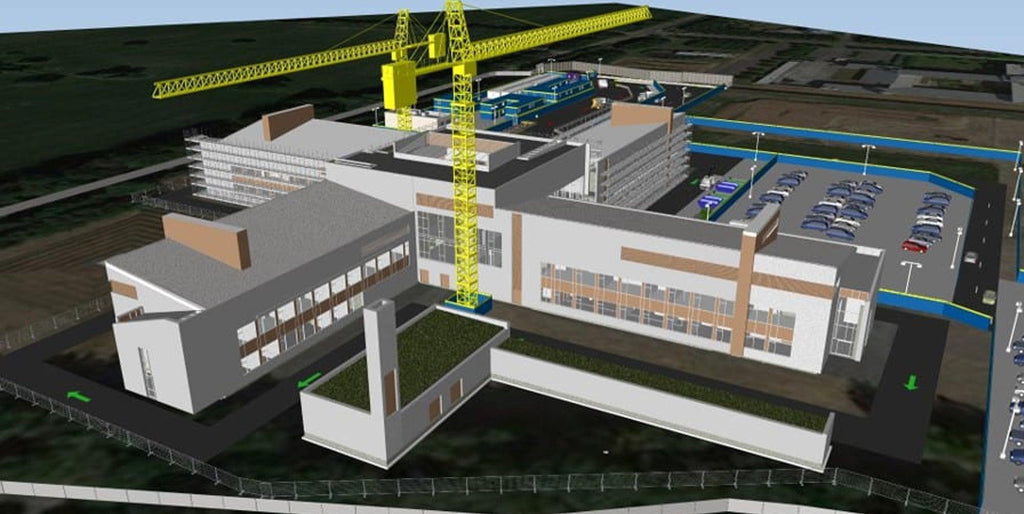
Sustainable Building Design at New Forensic Laboratory in Backweston
Key Information Forensic Science Ireland's (FSI) new laboratory in Backweston campus, Co. Kildare, carried out by OPW is set to be a world-class facility. The three-storey development has four wings with a total floor area of 14,585 m2, being focused on the design of modern construction methods adapted to address environmental and social issues. The goal is to create a sustainable lab that provides the highest energy efficiency possible, thus...







